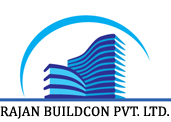STRUCTURE
Earthquake Resistant R.C.C. frame structure with brick work in cement mortar as per design of structural consultants.
WALL FINISH
Internal: All internal wall shall be finished with wall putty (Birla wall care).
External: Exclusive finish with first quality exterior paint.
FLOORING
Drawing/Dining: Sparkling vitrified flooring.
Bedrooms: Sparkling vitrified flooring.
Balconies: Ceramic tiles.
Staircase: Granite.
Parking Area: Branded Parking tiles.
TOILET
Wall: Designed ceramic tiles upto 7" height.
Flooring: Ceramic tiles.
Fittings: Hot & Cold water supply (Without Geyser) with chrmium plated fittings of superior brands of MARC or ,equivalent shall be provided.
Sanitaryware: White colour vitreous ceramic sanitaryware of superior brand of Hindware/Cera.
KITCHEN
Platform: Wotking platform in Black & Brown Granite top with stainless steel kitchen sink.
Wall: 2" Designer concept tiles dodo above working platform.
Flooring: Ceramic tiles/wooden Anti skid Ceramic Tiles.
Fittings: Hot & Cold water supply with CP Fitting of superior brands.
Dining Space: One number Hindware/Cera white color Handwash basin provides in dining space.
WINDOW
Aluminium/Anodized windows with glass shutters.
DOORS
Chowkhats: Door frames (Chowkhats) of SALWOOD of section with beading.
Internal Doors: 32 mm thick ISI mark flush door, Painted with two coats of MATT finish enamel with natural polish with door skin.
Main Doors: 35 mm thick ISI mark one side teak with decorative beading and finish with natural polish with door skin.
RAILING
Steel railing with tuffen glass on stair and balconies.
ELECTRICITY
Copper wiring in concealed PVC conduits. Branded Modular Switches havells or equivalent for light & power points. TV & Telephone points in all bedrooms & drawing/dining room.hes havens or equivalent for light & power points. TV & Telephone points in all bedrooms & drawing / dining room.
WATER SUPPLY
Water supply through own boring. Boring of adequate capacity with
dubmersible pump.
LIFT
ECE/ATZ (With non stop ARD System).
GENERATOR
KIRLOSKAQ/CUMMINS (JAKSON) sound proof of adequate capacity.
SECURITY
Intercom and CCTV camera in common areas.



