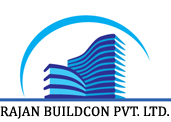FOUNDATION
Isolated/Combined RCC Footing Foundation with preventive measures of earthquake. Termide proof, Damp Proof.
STRUCTURE
R.C.C. Frame structure as per designed by the structural consultant with TATA Tiscon Iron Bar, ACC/Lafarge Cement, Rampur Hat Black Stone Chips & No. 1 Bricks.
FLOOR
All Rooms, balconies, Passages and bathrooms shall be furnished with vitrified/Ceramic & anti Skid tiles.
KITCHEN
Granite Working platform and Ceramic/Glazed tiles in dado up to 2 feet height over the platform. Stainless steel sinks with opening for exhaust.
BATHROOMS
All Bathrooms shall be fitted with wash Basin, Jaguar Taps/Fitting, Indian or Western Pans of best brands. Wall of the Bathrooms will furnished with ceramic tiles of best brand up to 06 feet dado and it will have concealed water pipes for hot & cold provisions.
DOOR
Flush door with sal/Sisham/Sakhua Wood frame.
WALL
POP Finished
ELECTRIC FITTING
Modular switches of best brands in all rooms, toilet and kitchens.
WATER
24 Hrs water supply from own deep tube well boring and stored in the separate floor - wise storage tank.
LIFT
Lift having 06 persons traction capacities, operated on Electric Power supply & DG Set.
GENERATOR
Automatic and silent Generator with 24 hrs. backup with maximum of 1 KVA load in every flat.
ELECTRICITY
Own transformer will be installed for the Apartment. Separate Meters will be obtained by the flat owners.
AIR CONDITION
Provision for ACC points will be in master bedrooms.
BUILT UP AREA
20% less of the selling area.
MAINTENANCE
Be handed over to the society after completion of construction or sale of built up areas.
EXTERIOR
Elevation as per designed with weather and heat proof acrylic paint.
BRICK WORK
Will start after roof casting of 2nd Floor.
WOOD WORK
Will start after roof casting of 4th Floor.



